FREMA
GALLERY
(my camera picture count has just passed 8000).
Most of them are work in progress, but without detail they don’t mean much.
There are 2 pages, this page has completed work, but the tools page has more work in progress.
THE CONTAINER CITY IN PICTURES.
10 containers in all, 8 x40ft and 2 x12ft.
Please enjoy glancing over the pictures and the associated text. There has been a lot of change and experimentation. I could talk for hours on that.
Internal home pictures.
The 2 containers side by side gives you plenty of internal room. The galley kitchen (wet left/dry right) works a treat. The living is 4.4x4m.
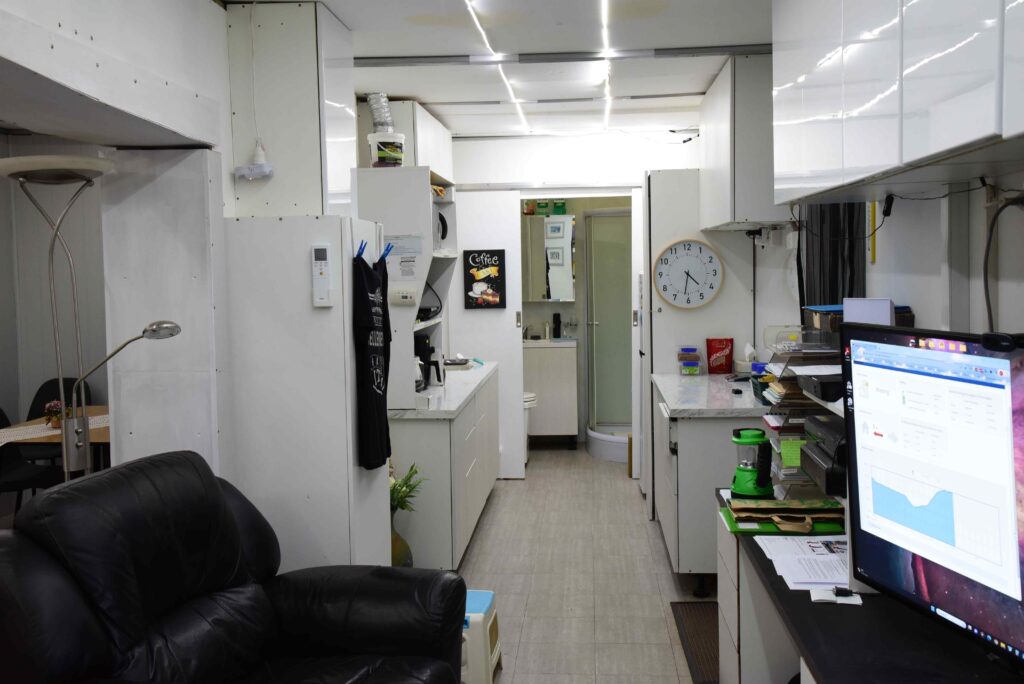
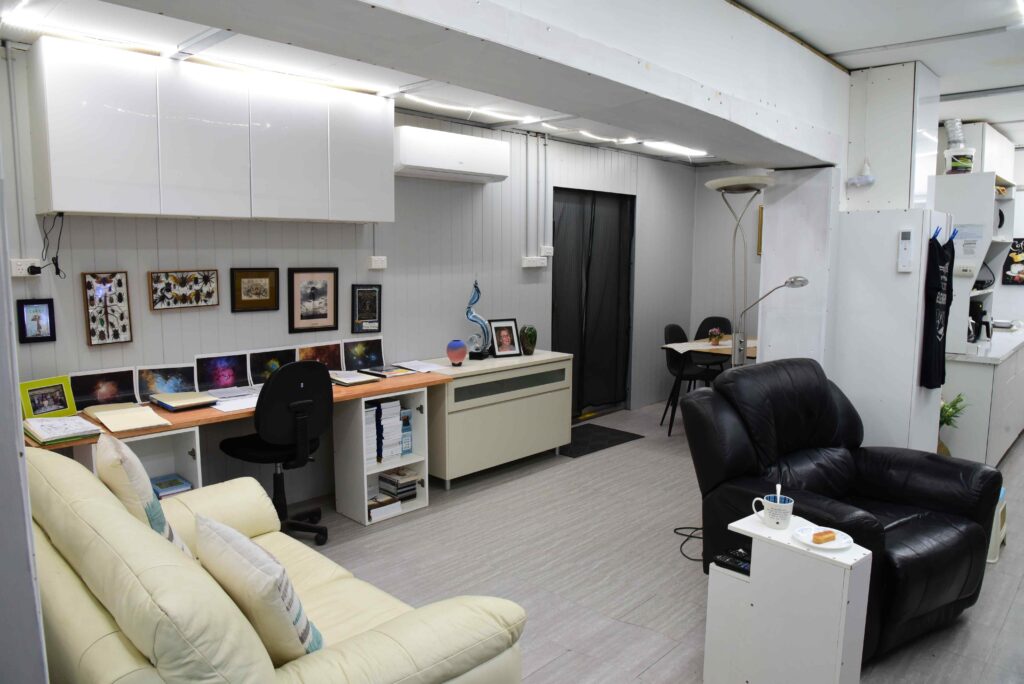
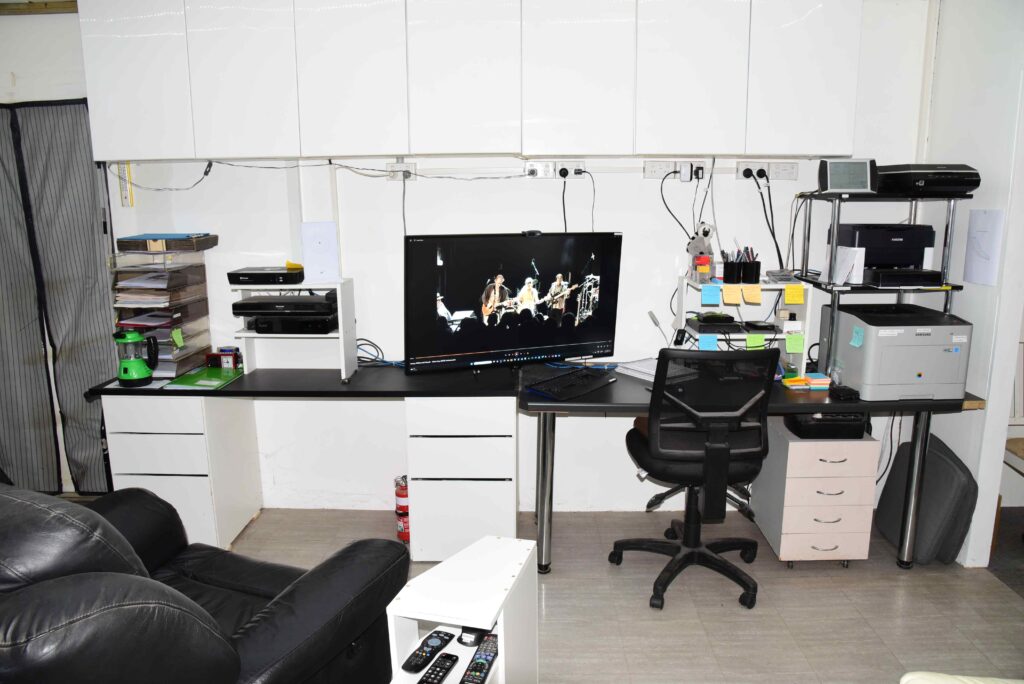
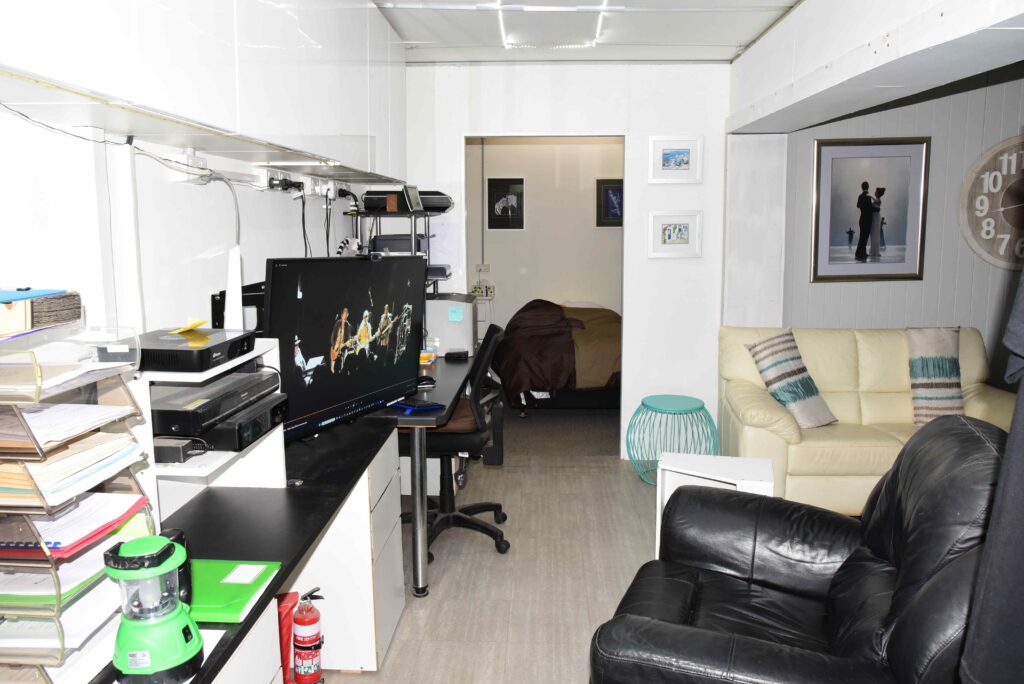
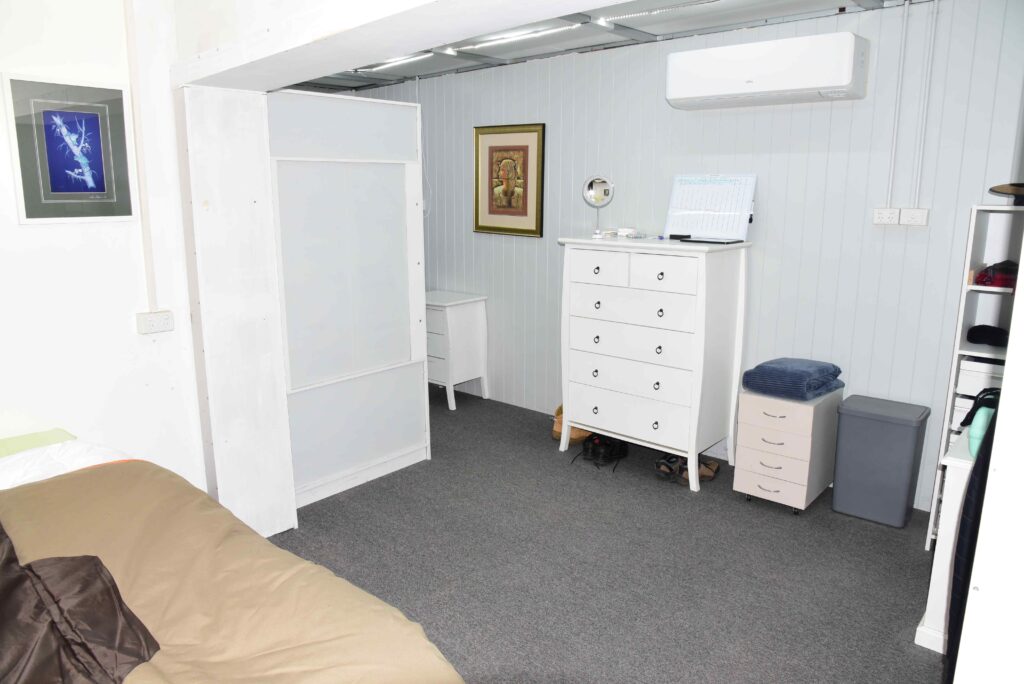
External pictures.
Container city is built on the slope of a hill. The ground is 1/3 cut, 2/3 fill – well compacted. There is gravel all around, so you can wlk there in the wet.
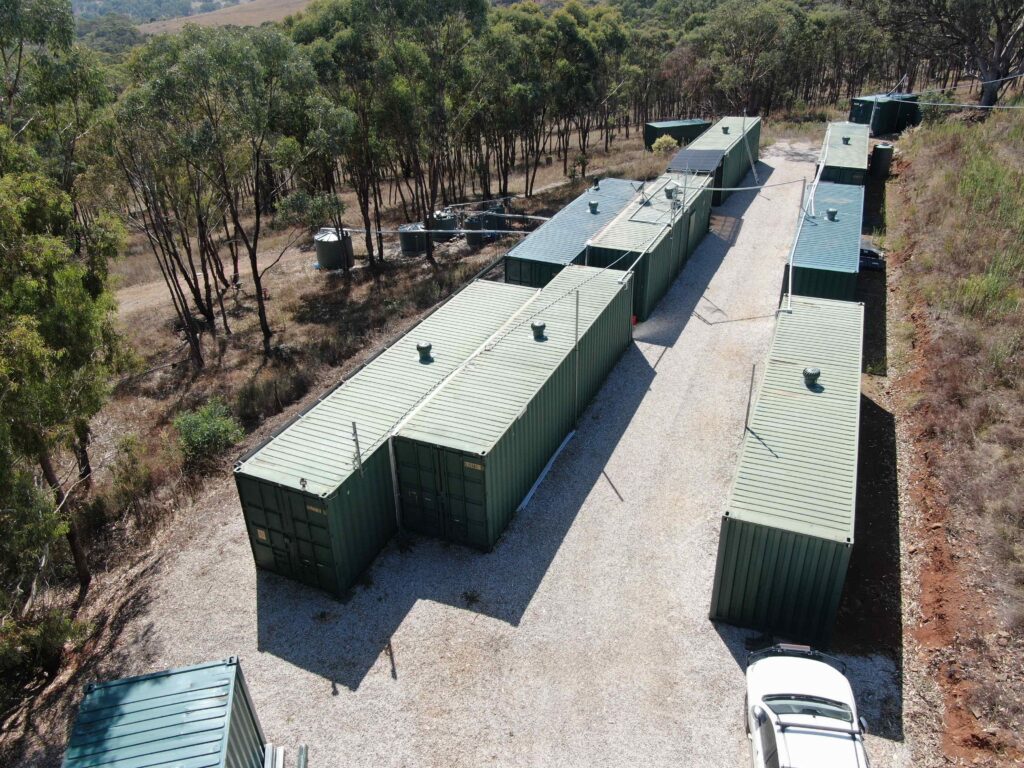
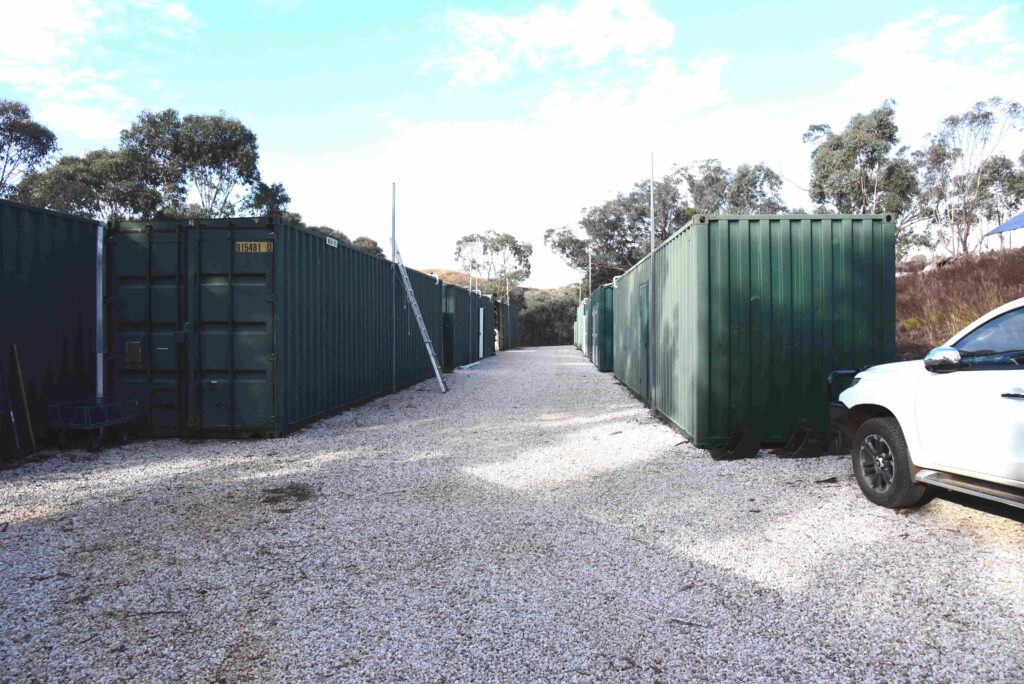
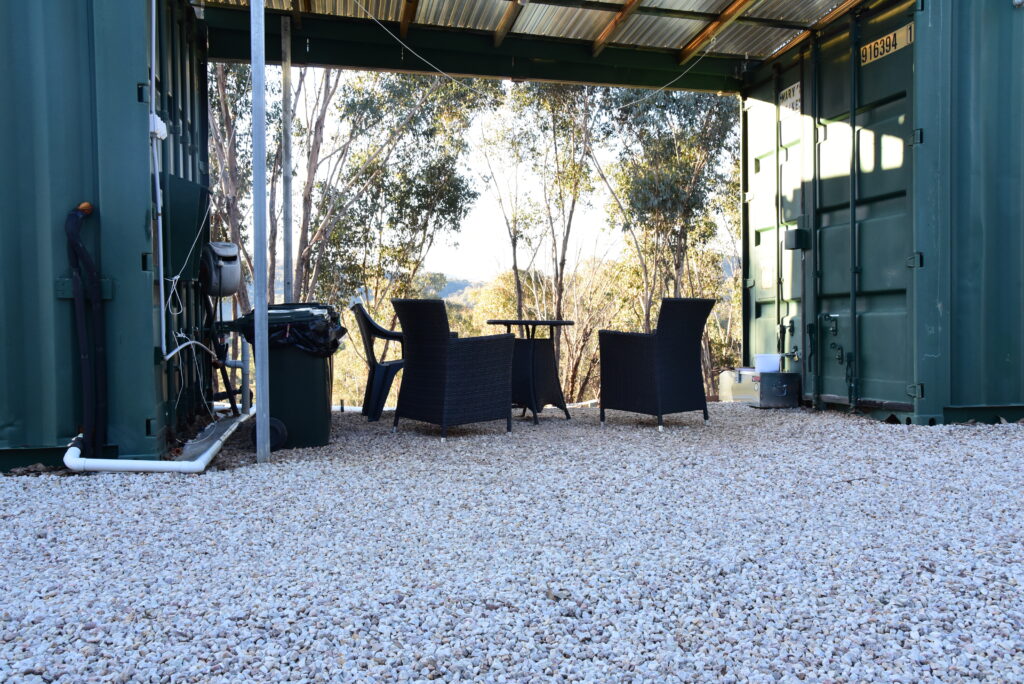
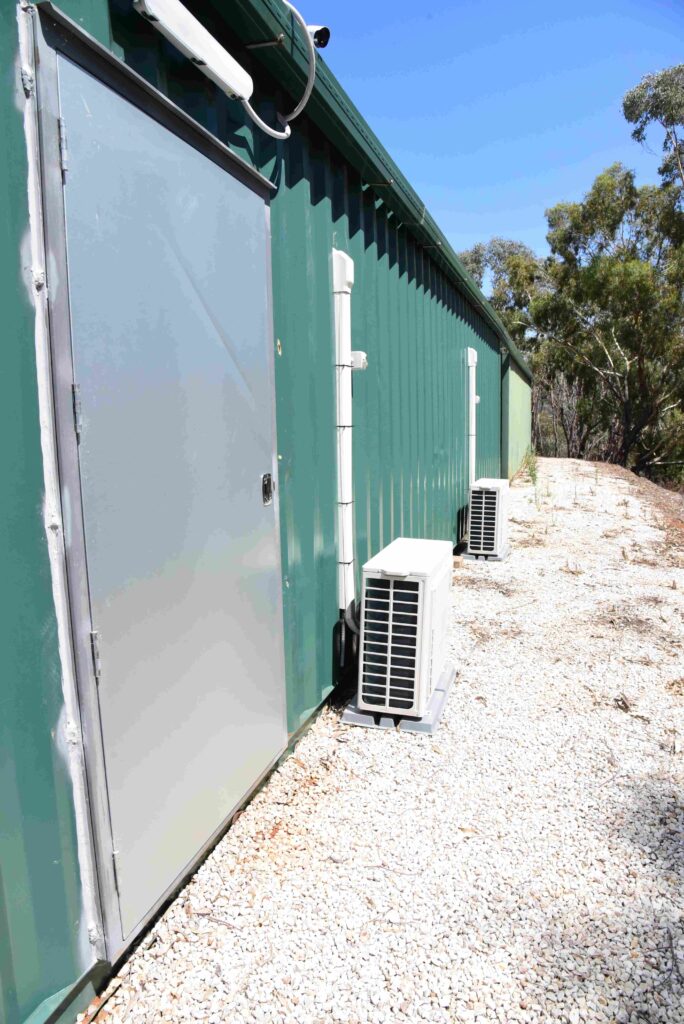
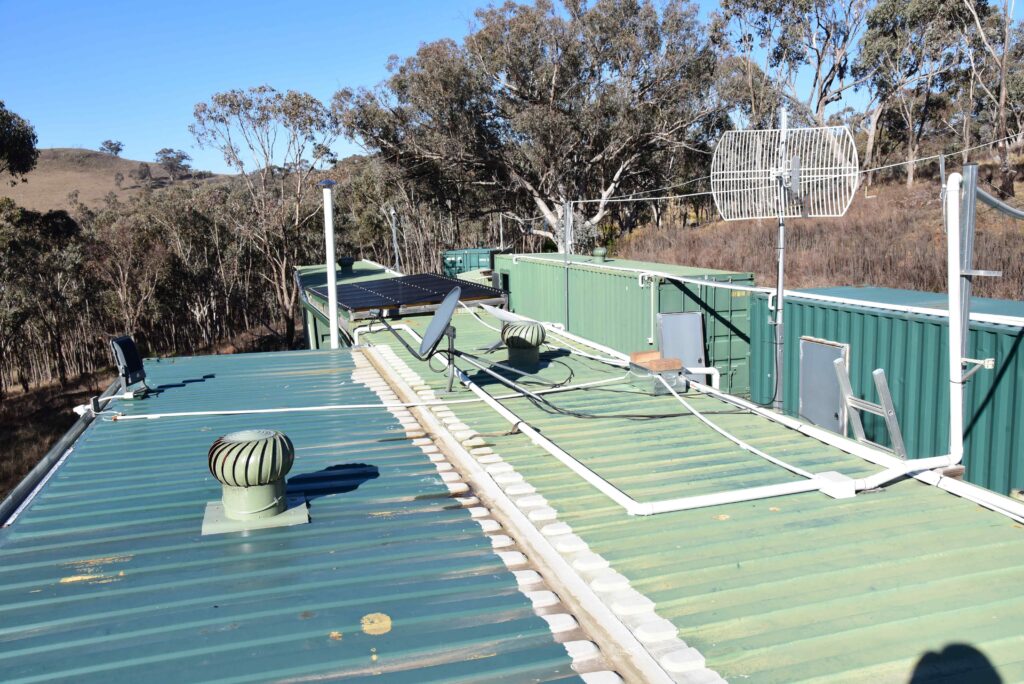
Workshops. (WS)
Every man needs his workshop, particularly if you are buiding a city. These are the best private workshops I have ever had. There is also a plumbing store.
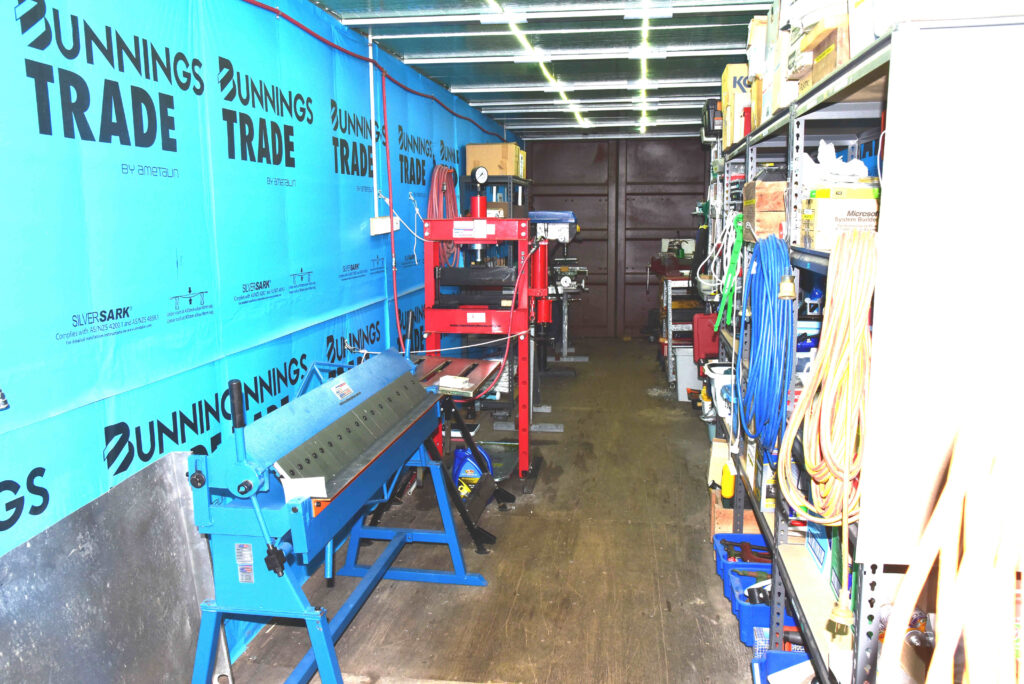
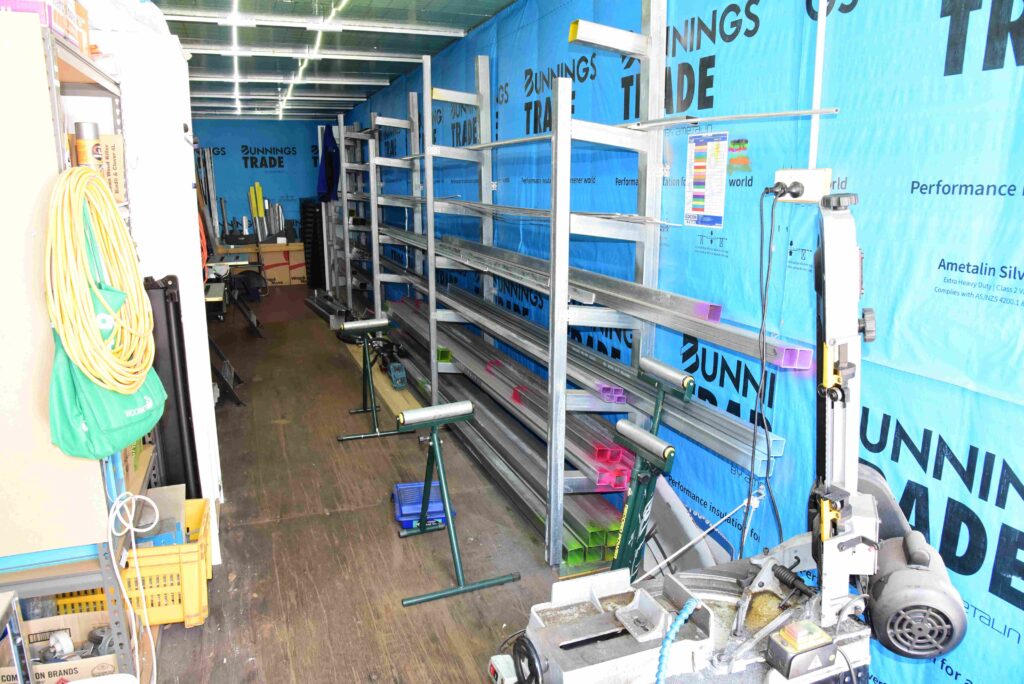
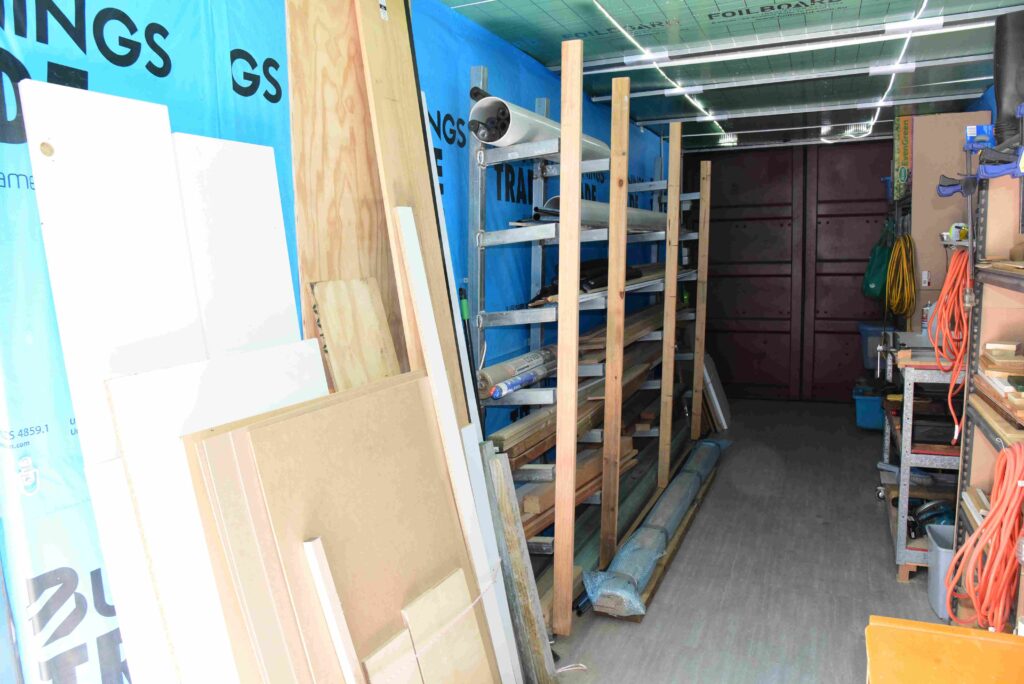
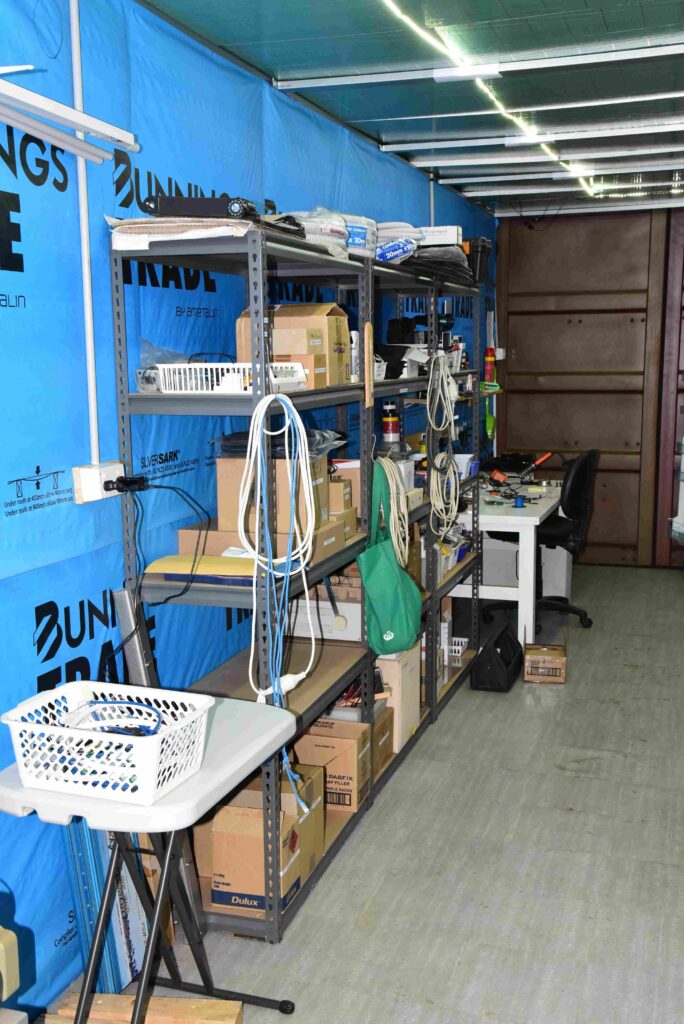
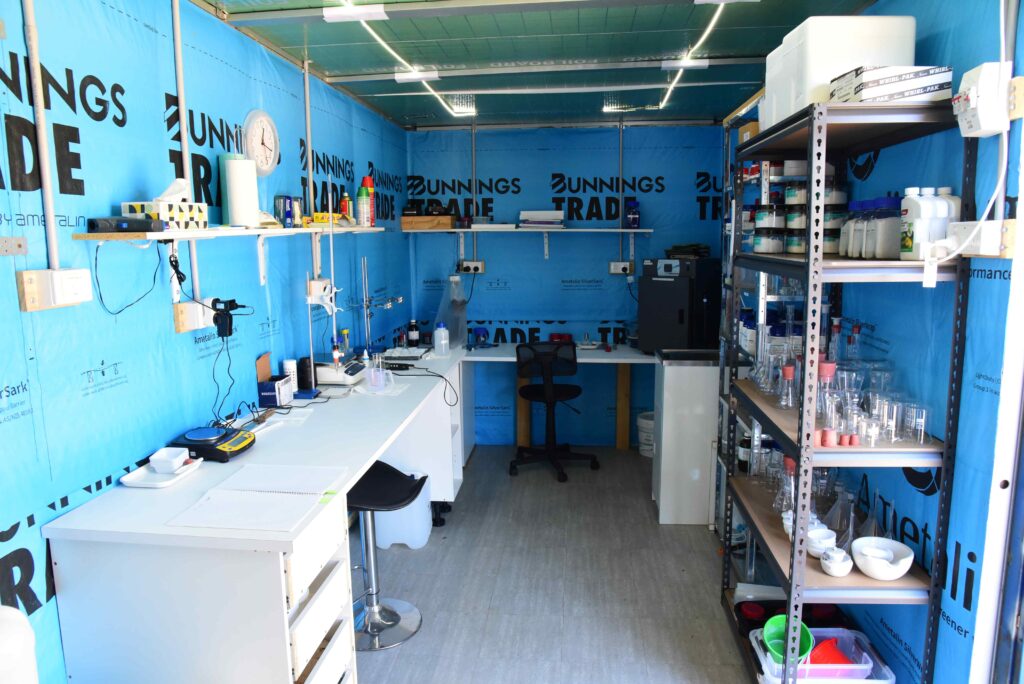
Go to the Gallery page 2 – tools.
Go to the Research page.
I would like to book 1 hour consultation @ $77/hr. Refunded if less than 1/4 hour.
Infra structure.
The infrastructure in both power and water, have been a constant issue of change and experimentation. But each move was a small improvement.
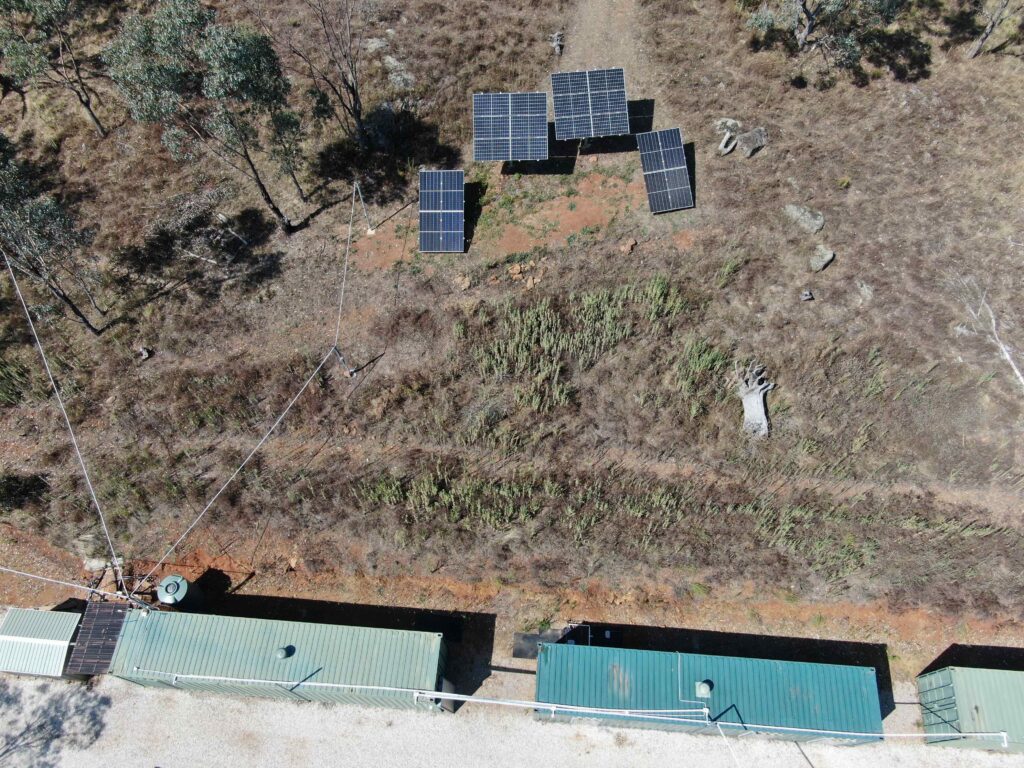
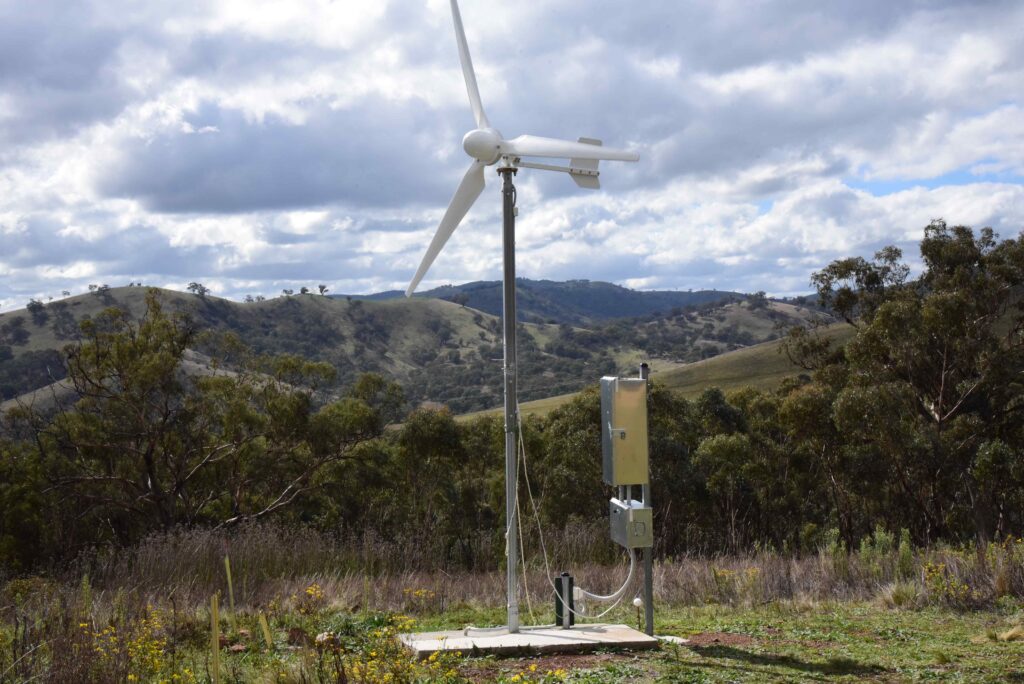
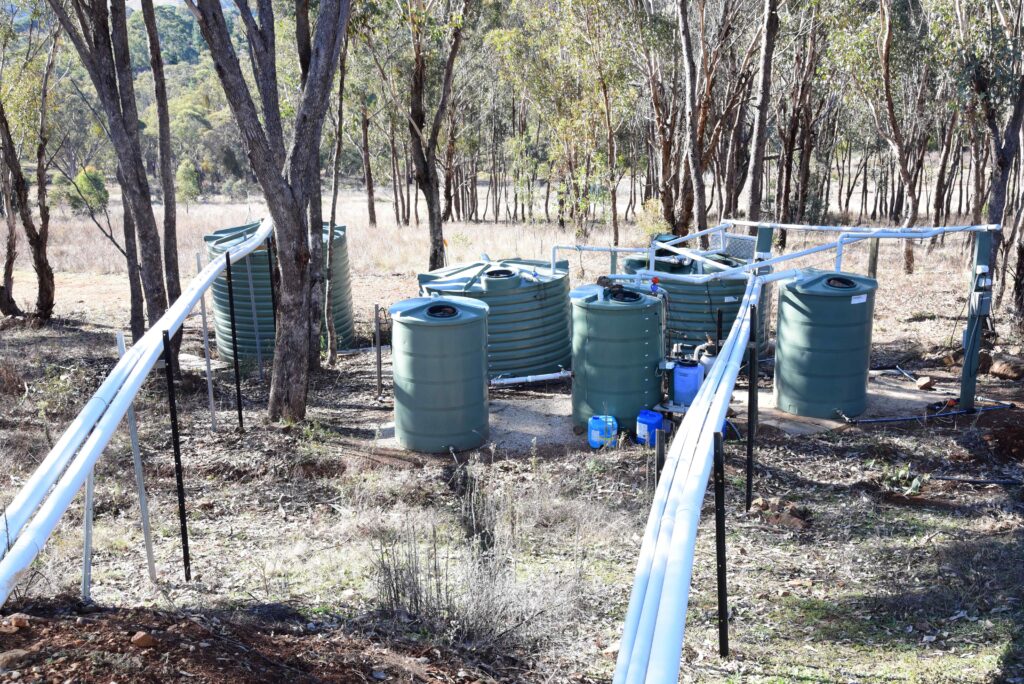
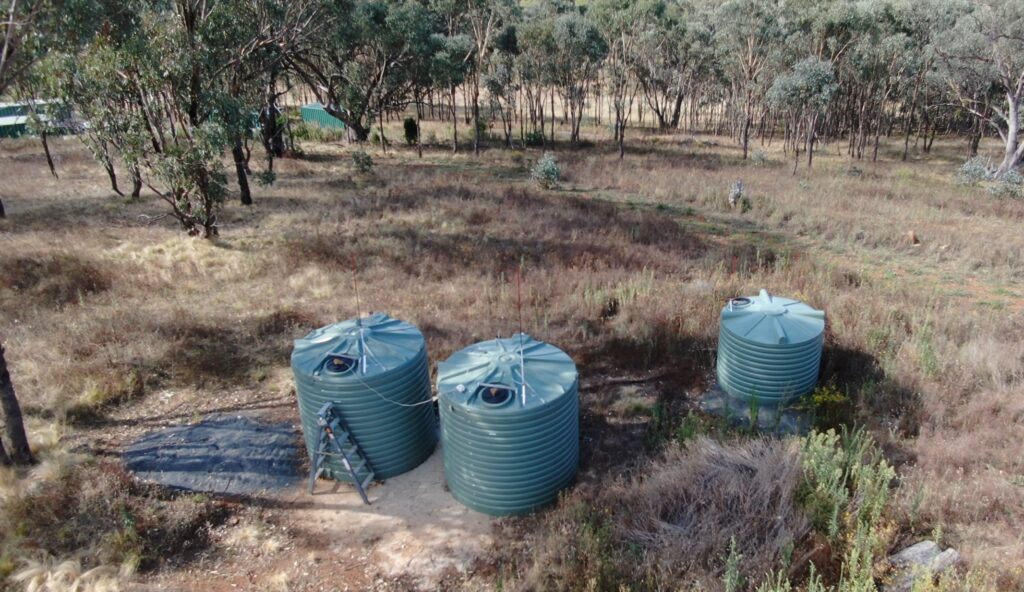
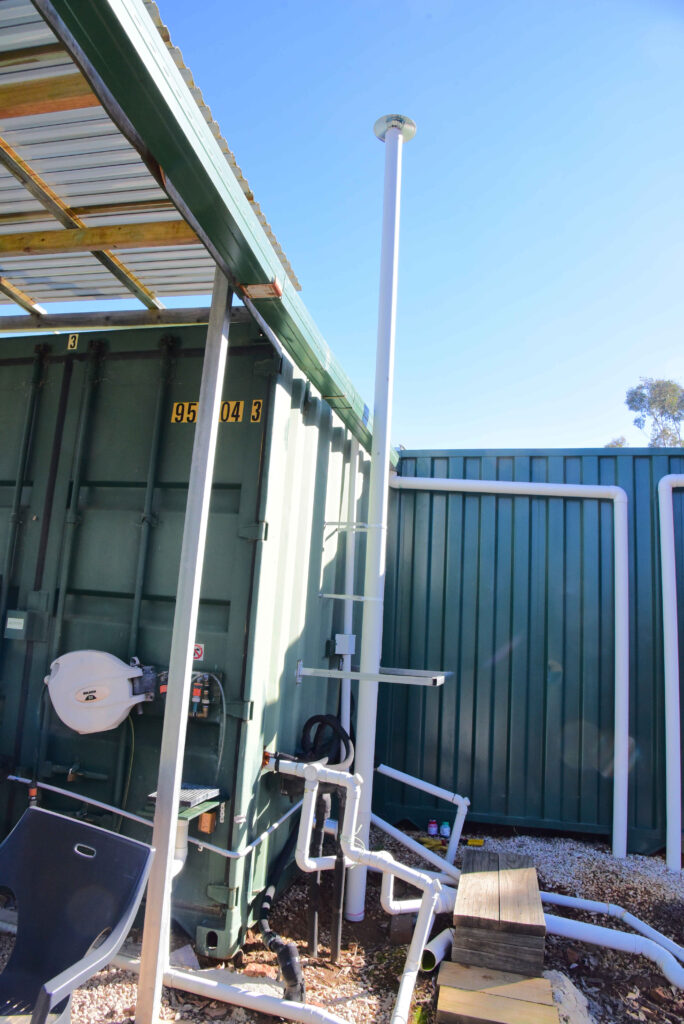
More Infrastructure.
More water infrastructure. Showing filtration, pumps and valves. The 3 skinny tanks behind the laundry.
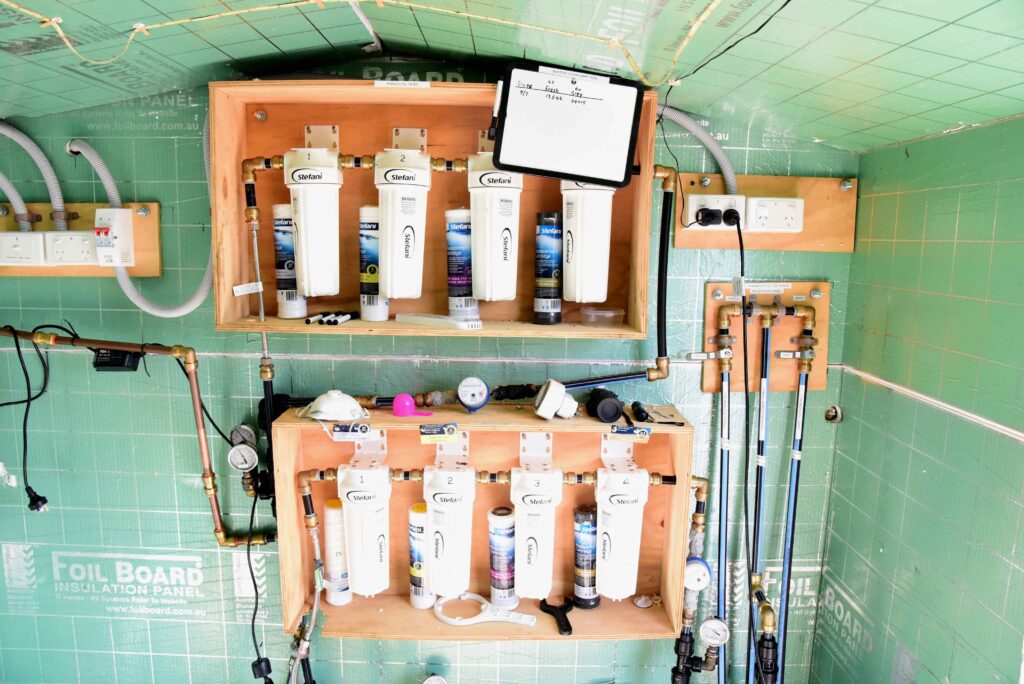
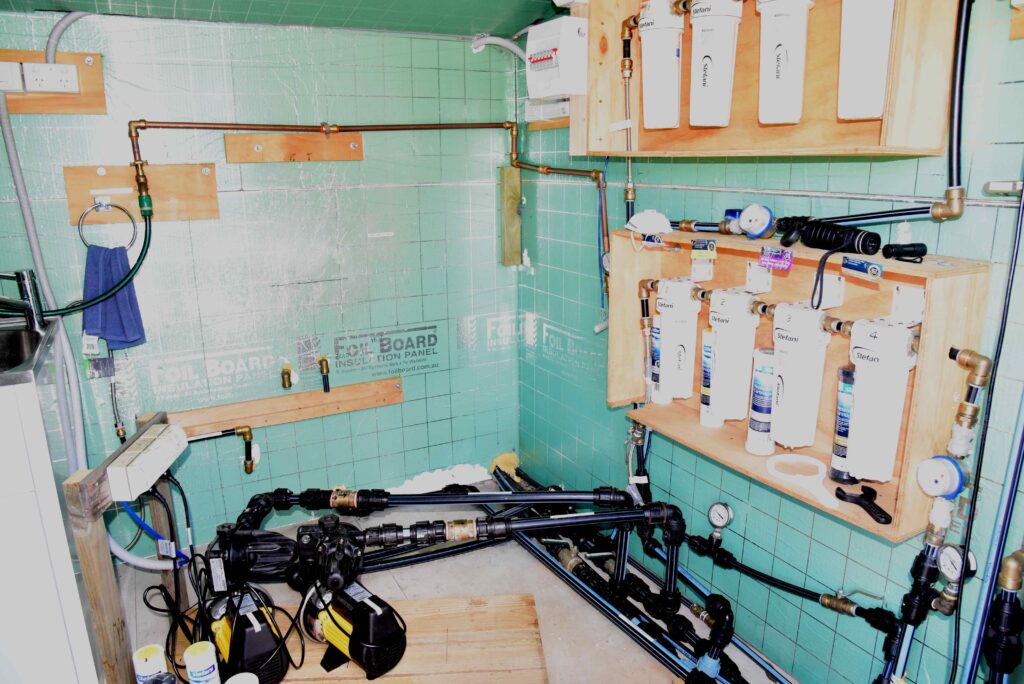
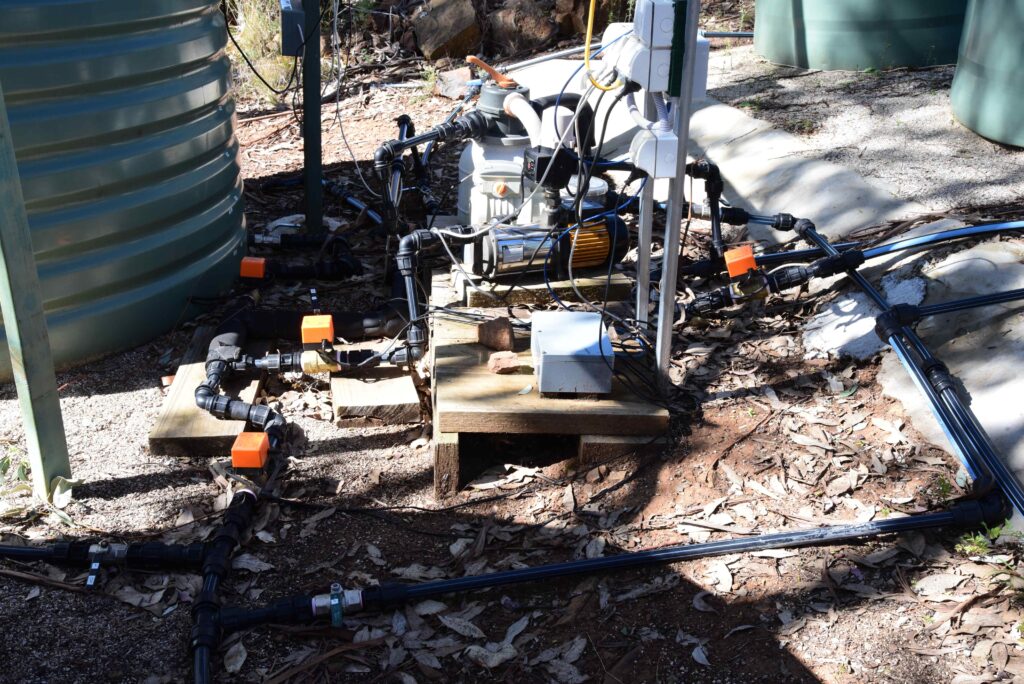
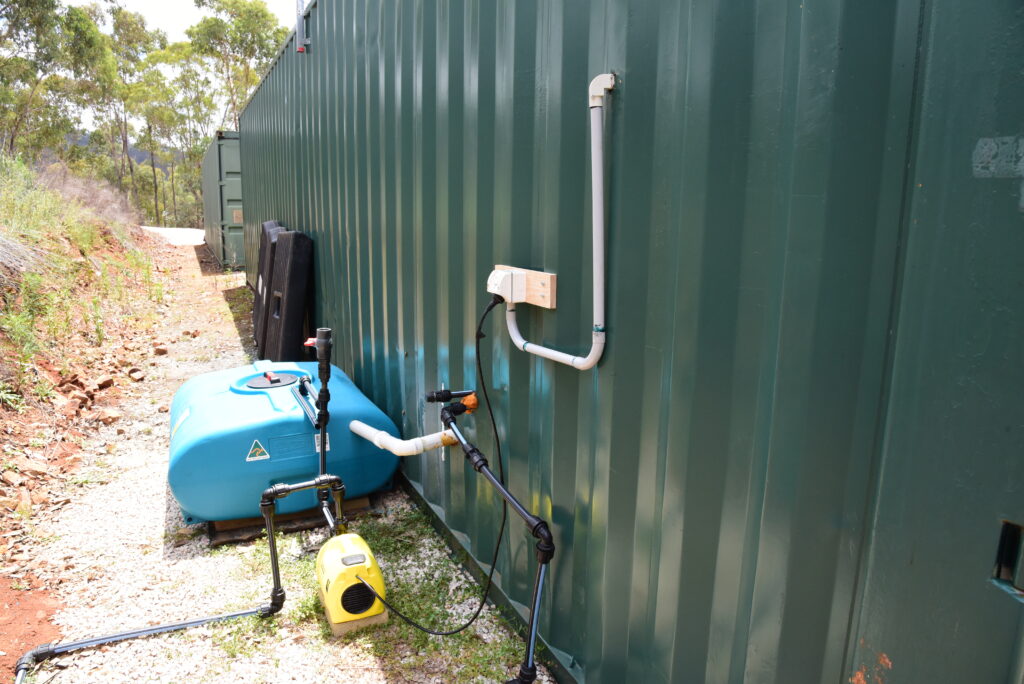
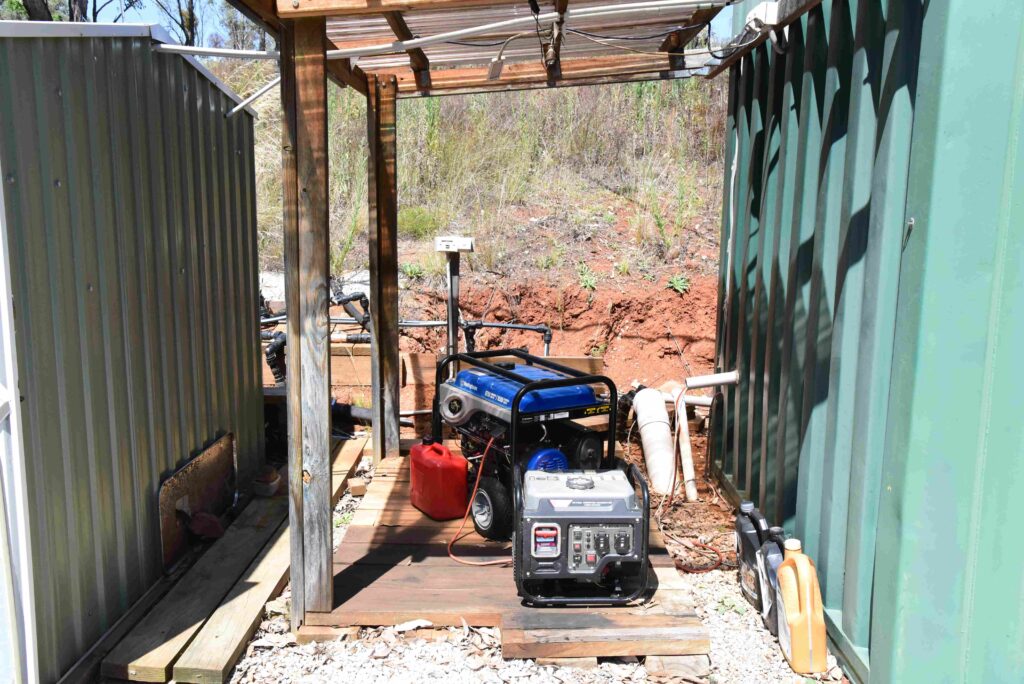
Other picture.
With a 7ton truck, a 4wd ute, an excavator plus generators, you will need to store fuel onsite. 20L drums are too heavy for me.
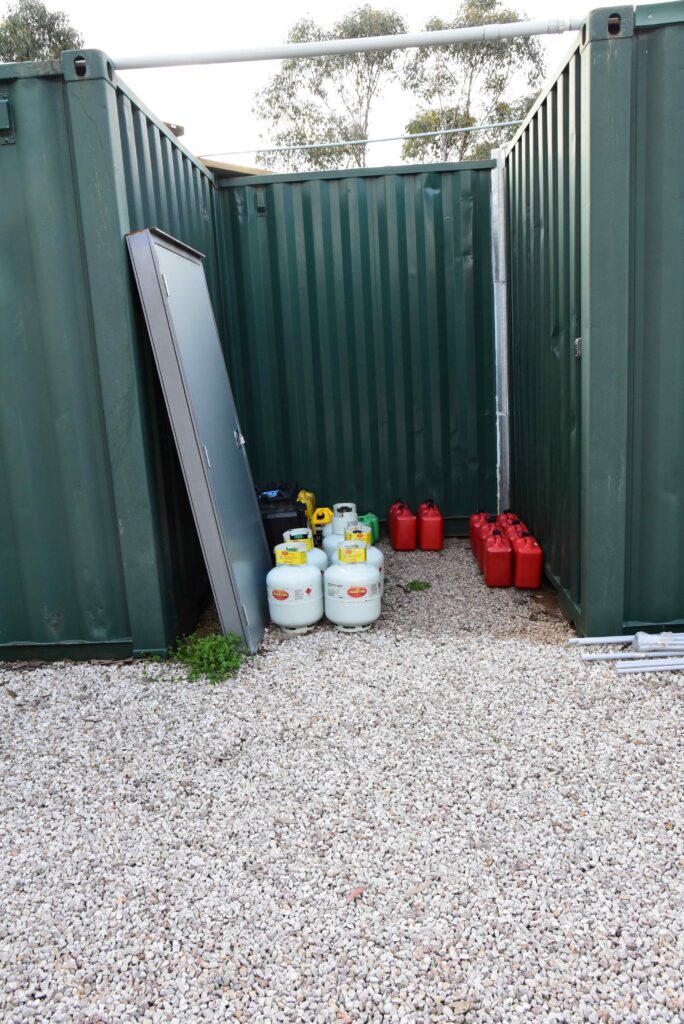
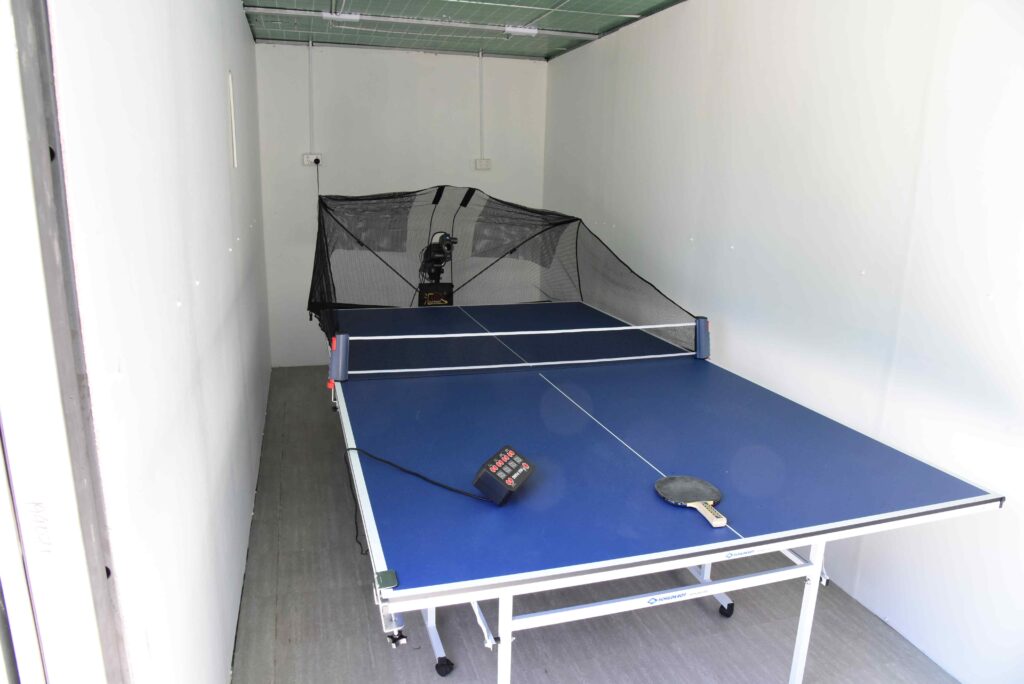
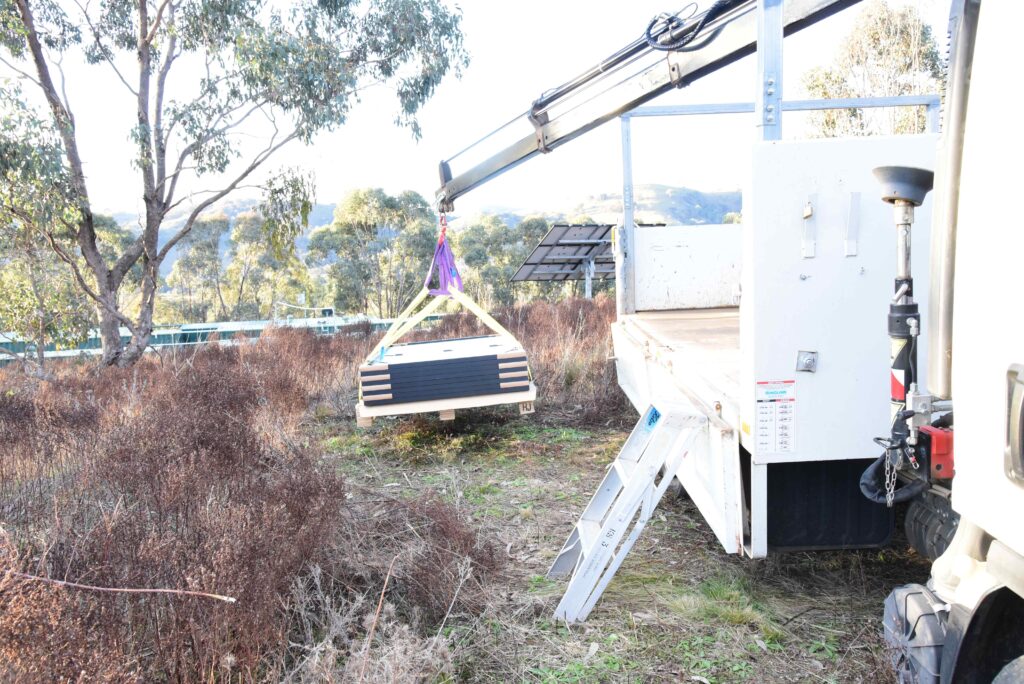
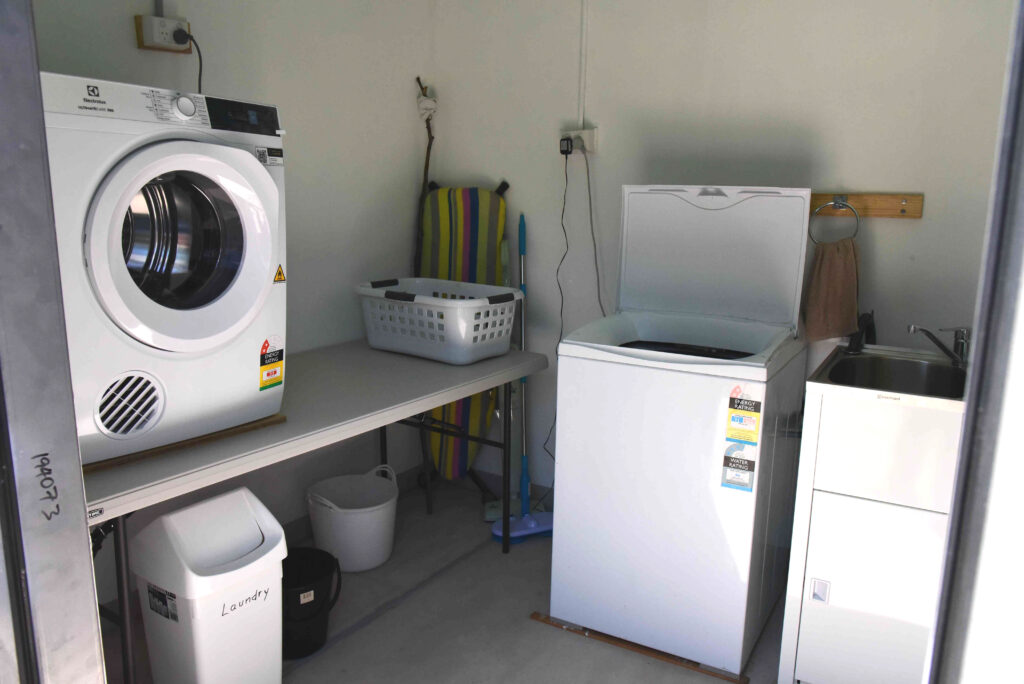
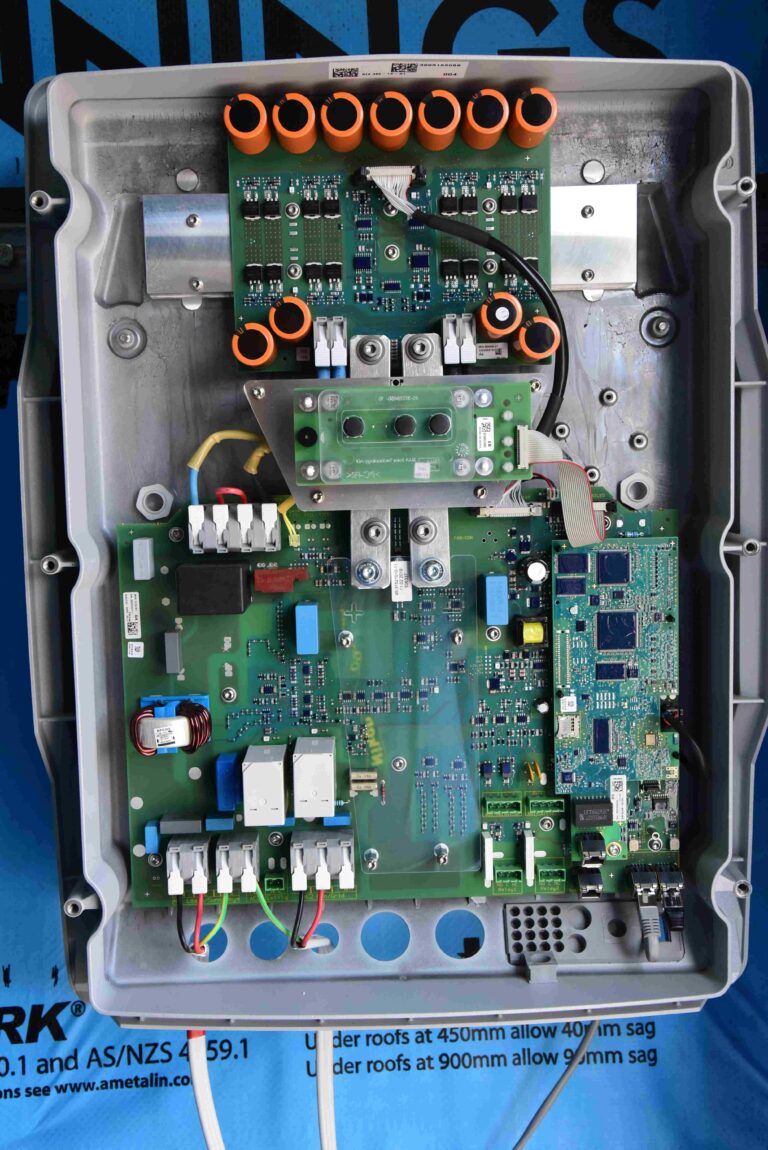
NO WINDOWS.
People frown (or worse) when I say that. But you don’t need them and it also improves the security and insulation. Plus there are 2 opposing doors for socalled ventilation.

Left is the multi input screen. This shows from top left: computer – security cameras – foxtel – CD player.

Left is a 4 split screen of security cameras. That is my window! Viewing north, west, east, and the entrance. There are more views.
